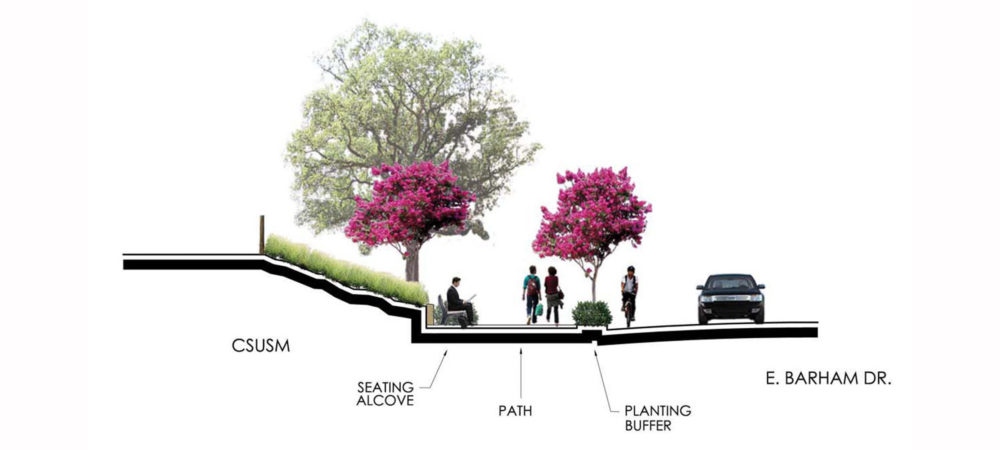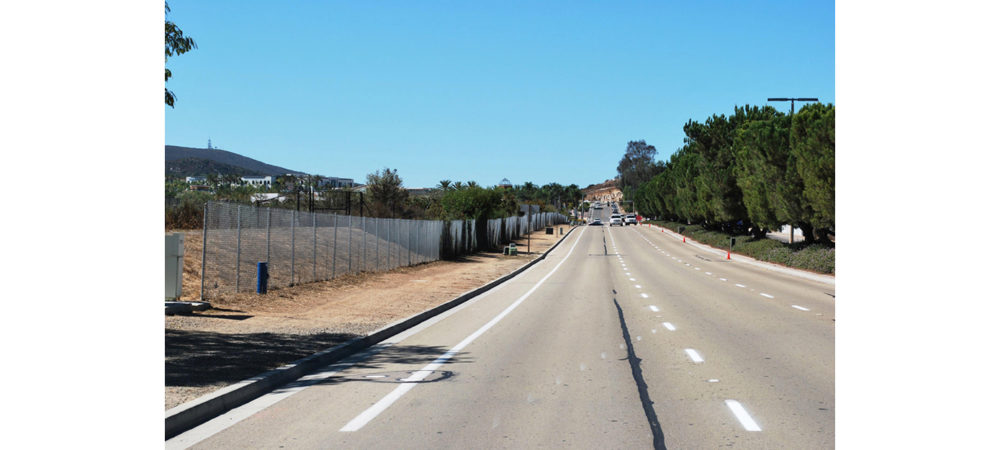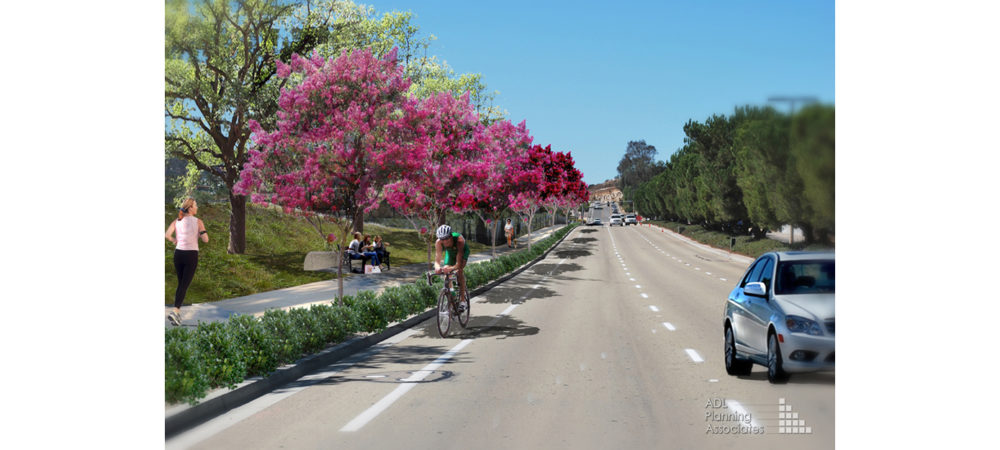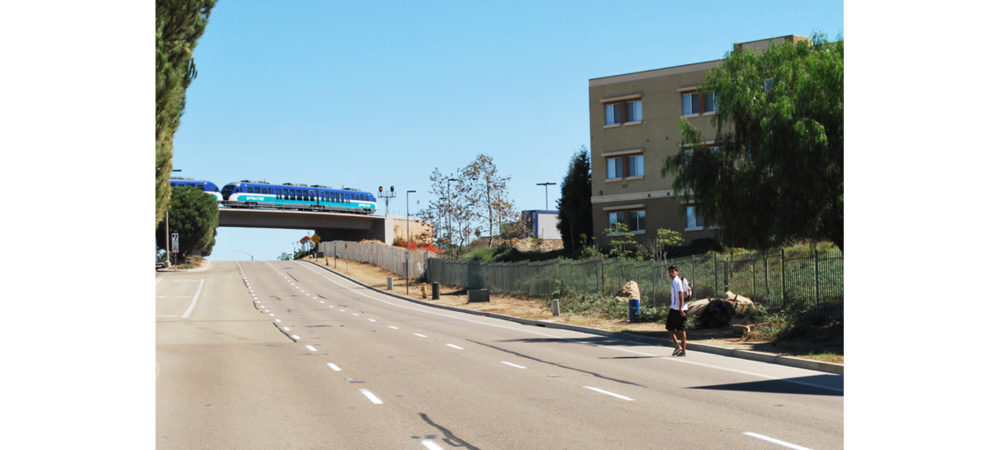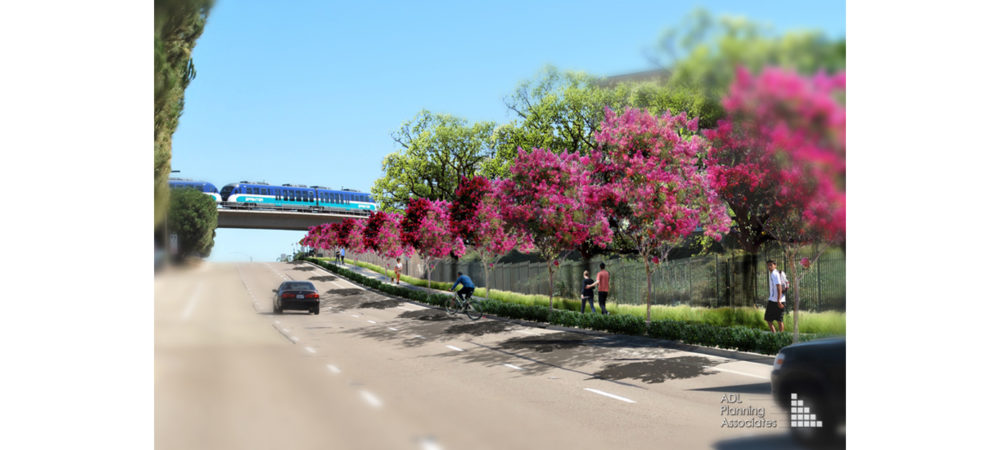




Barham Drive Parkway
ADL Planning Associates was selected by the City of San Marcos to prepare design studies for a major streetscape improvement project fronting Cal State San Marcos and providing a pedestrian promenade link to the Sprinter rail transit stop. Photo simulations comparing the existing parkway to the proposed treatments along with other graphics were prepared for public presentation and application for a SANDAG Smart Growth Grant.

