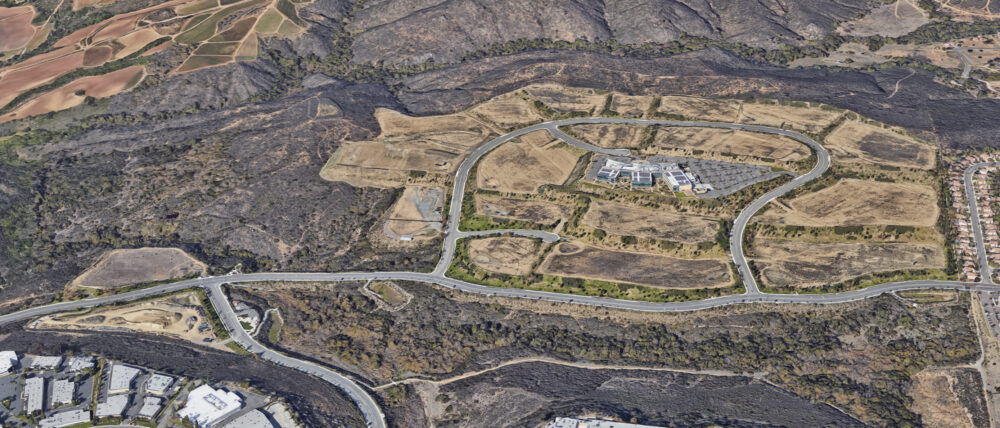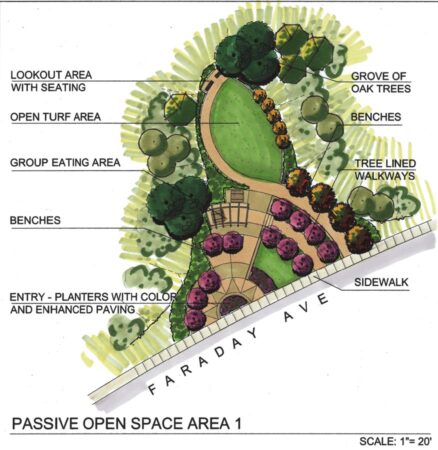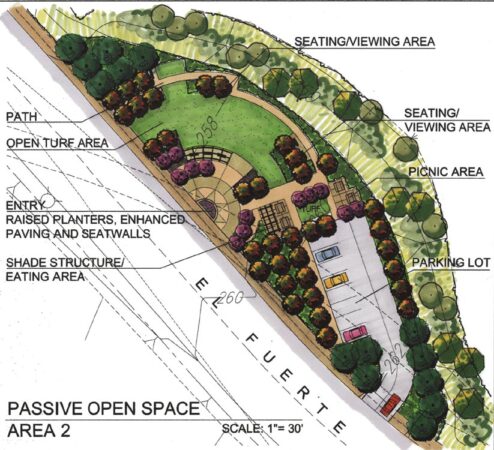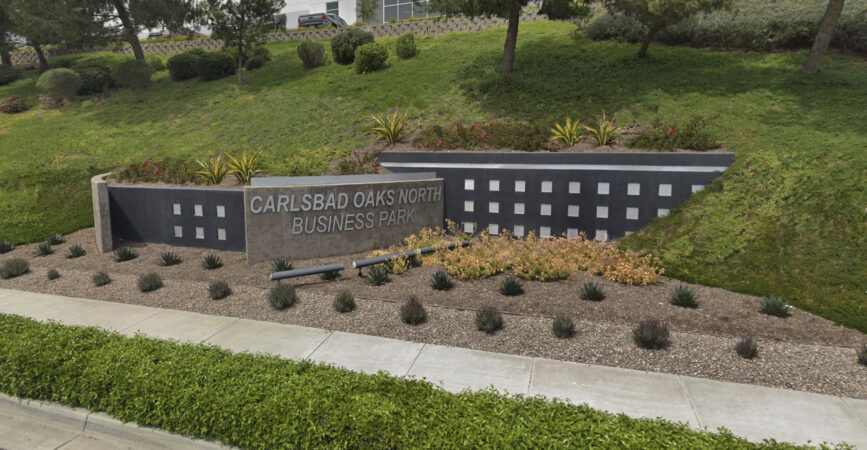
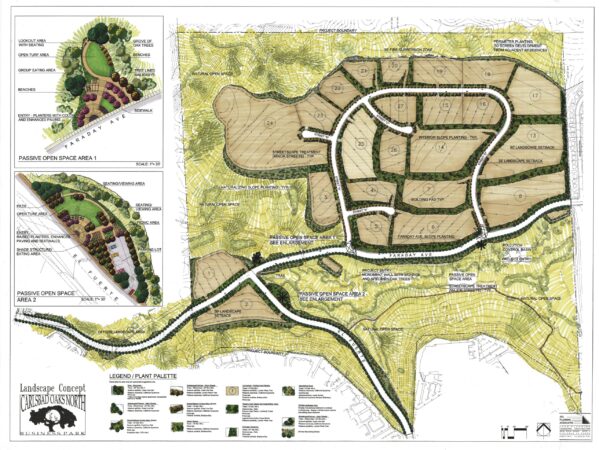



Carlsbad Oaks North
Carlsbad Oaks North is a 600 acre master planned business park comprising of 21 individual parcels ranging from 2.3 – 25.9 acres and over 200 acres of natural open space. ADL Planning Associates initially prepared conceptual landscape documents associated with the project Specific Plan. After approval of the entitlement phase of development, ADL prepared all landscape design and construction documents for 2 mini-park areas, entry monuments, more than 3 miles of street parkways, internal and perimeter manufactured slopes, as well as habitat mitigation landscape due to road and development impacts.

