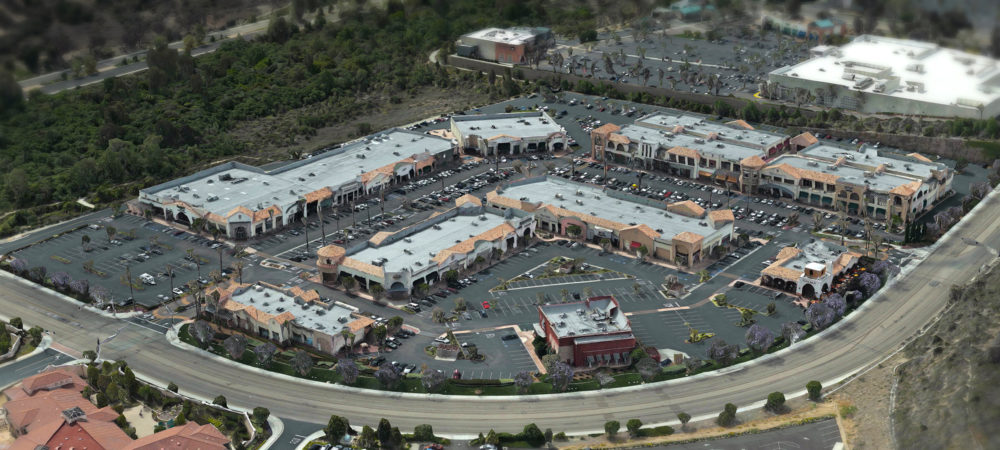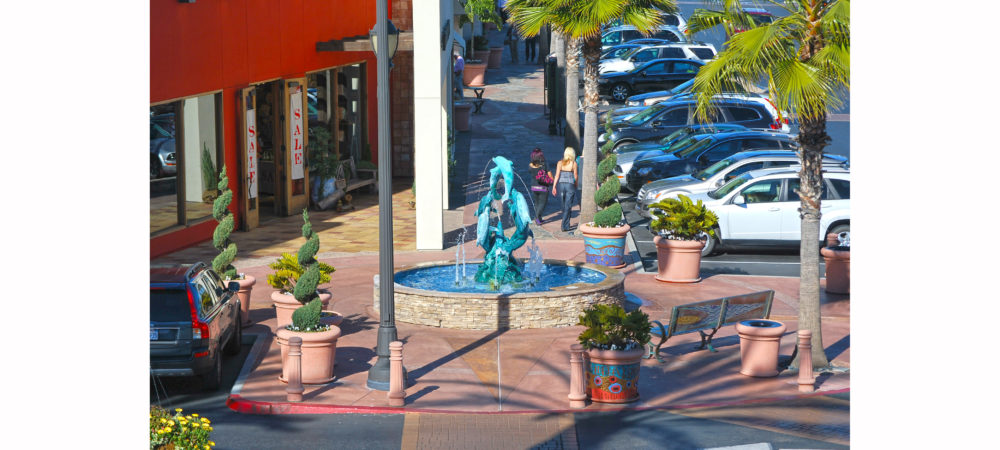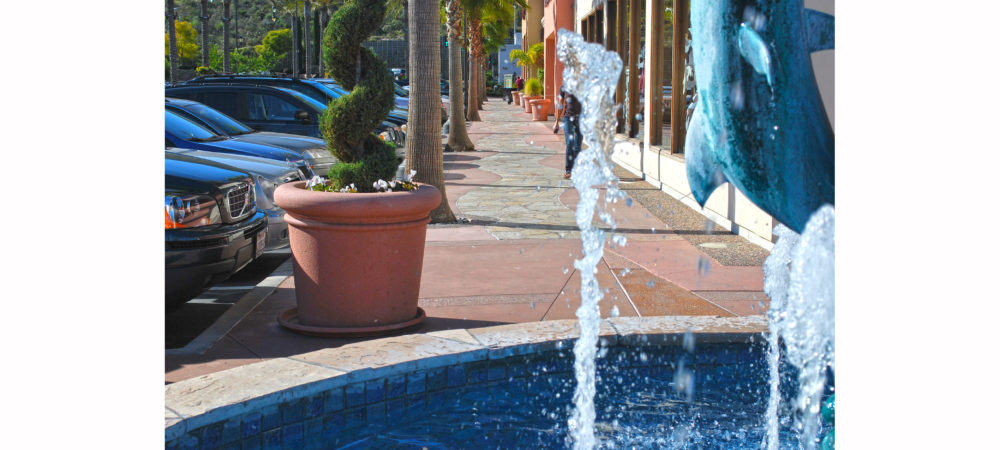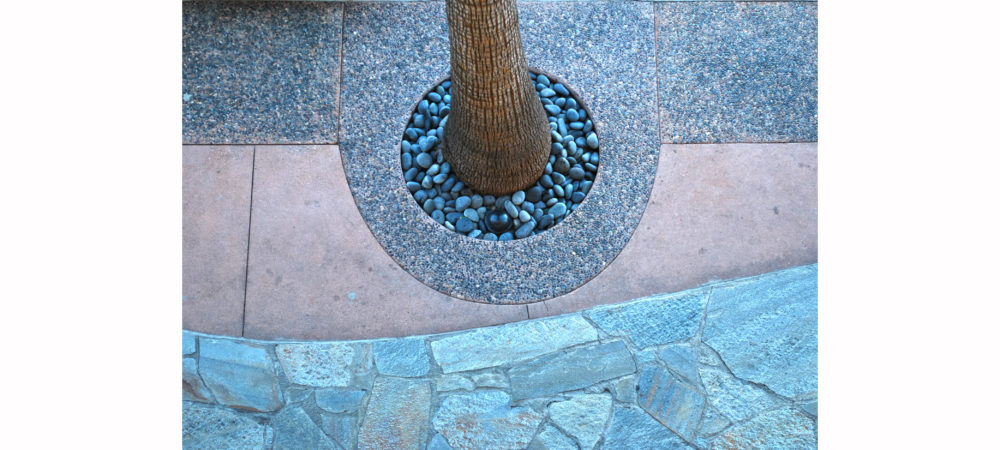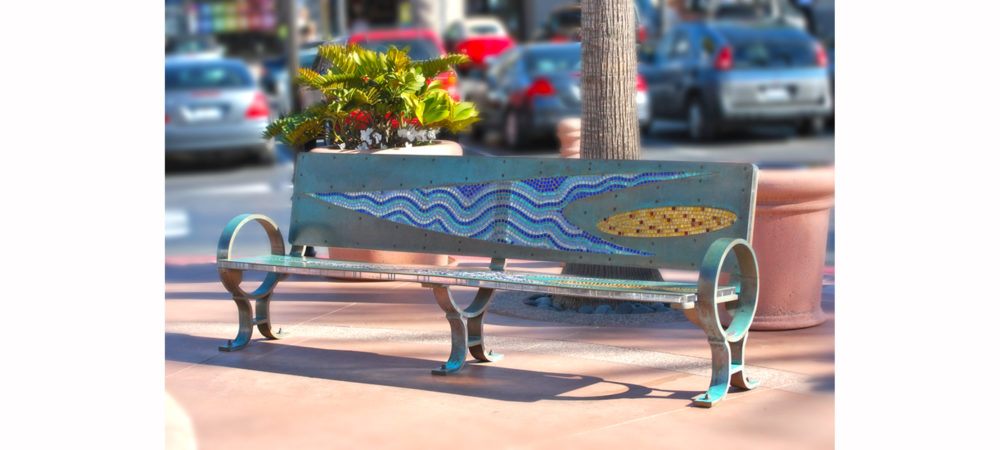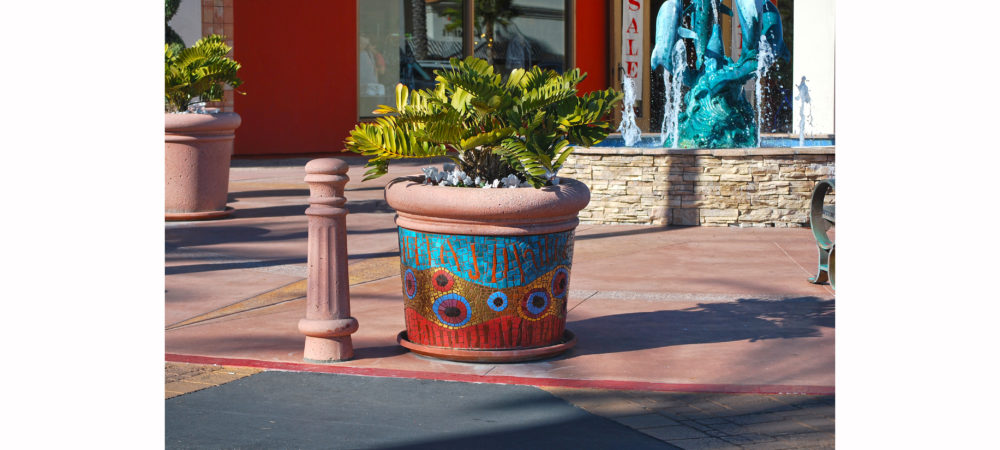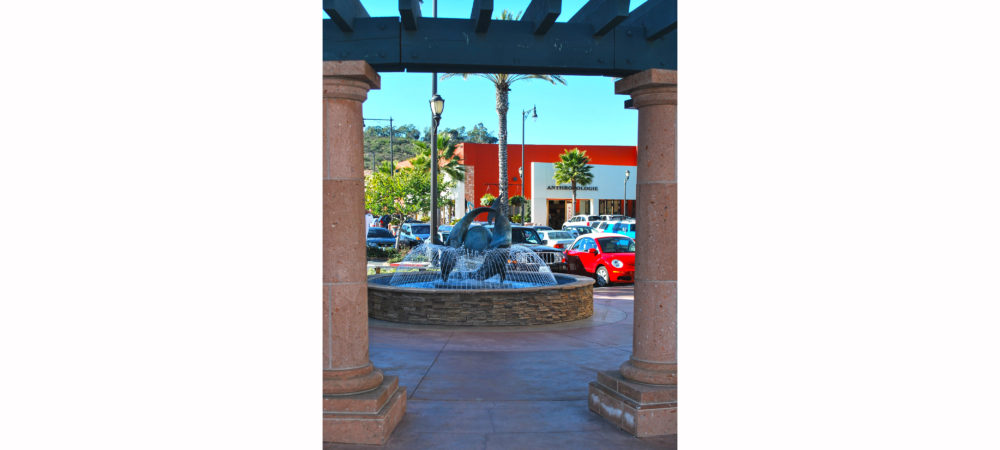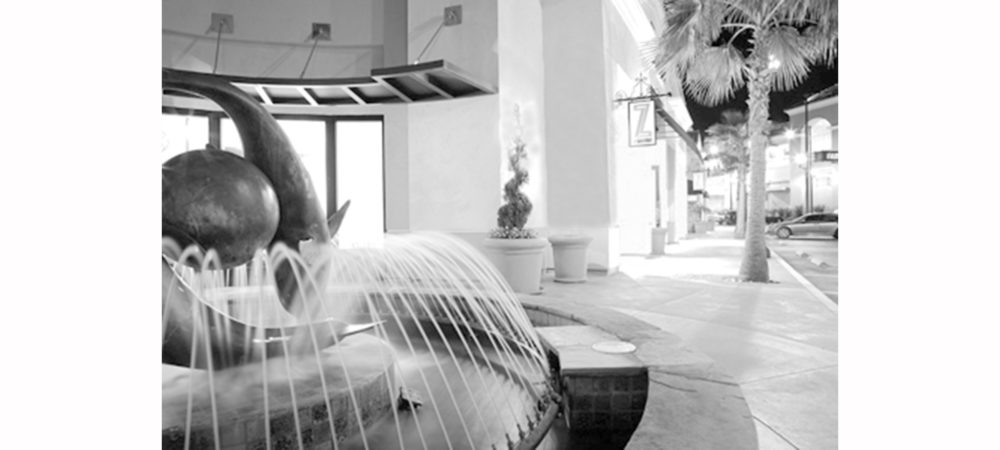







The Forum
The design theme for the Forum at La Costa follows a ‘Main Street’ approach through the creation of inviting public sidewalks and storefronts. Central to the project is the use of vibrant landscape features such as natural stone paving, detailed plazas, large specimen trees and palms, rich planting, water features, and unique site furniture. More than 3,000 lineal feet of store frontage was enhanced with various paving treatments, including a winding, serpentine stone path with contrasting colors and textures. Artfull benches, storefront dining, fountains and a koi pond provide rest, relaxation and intrigue for shoppers and visitors alike to this popular retail district.

