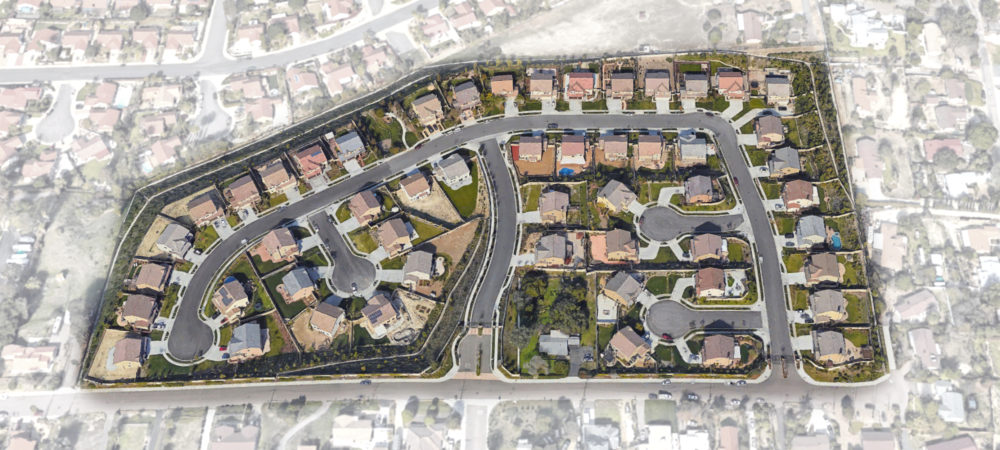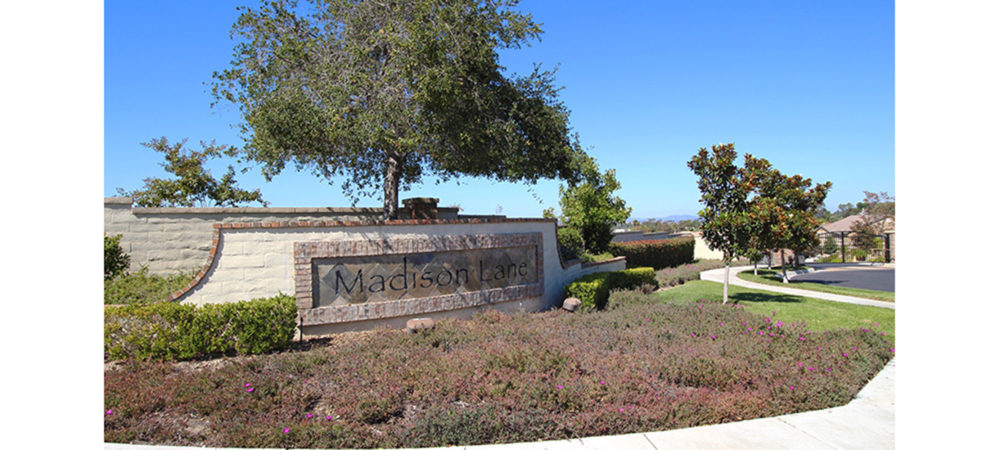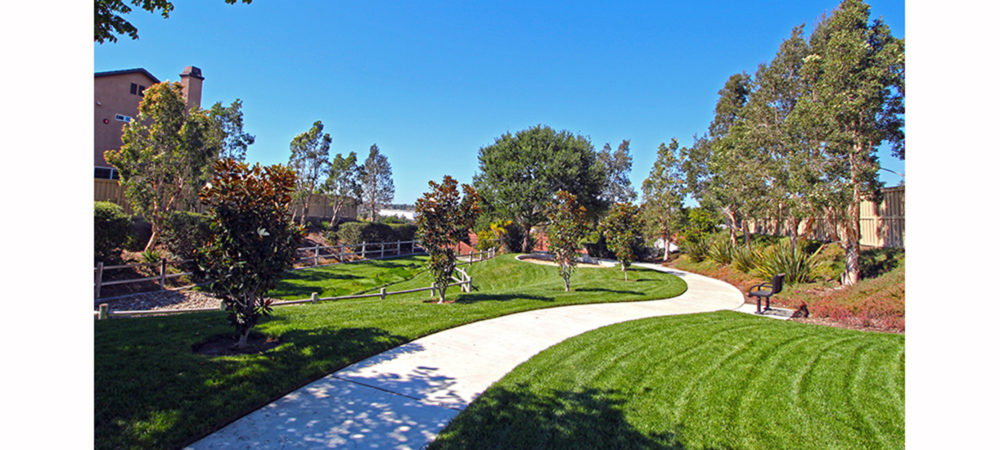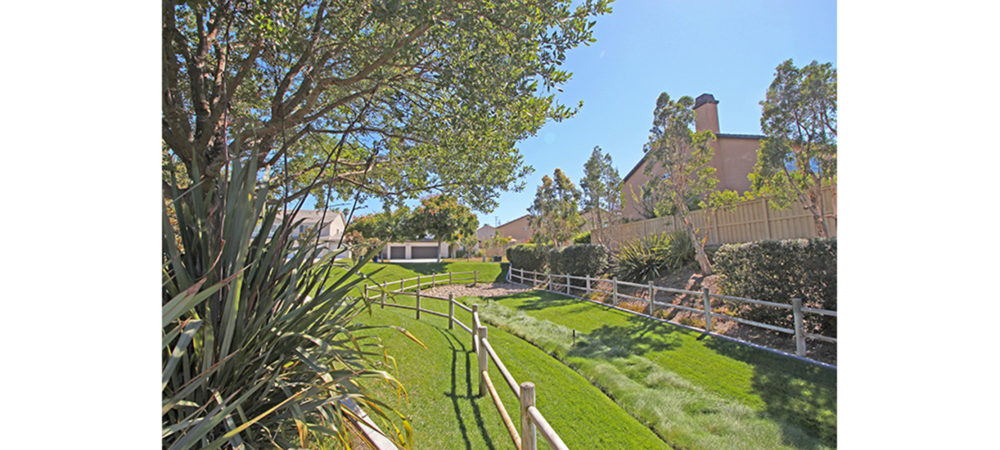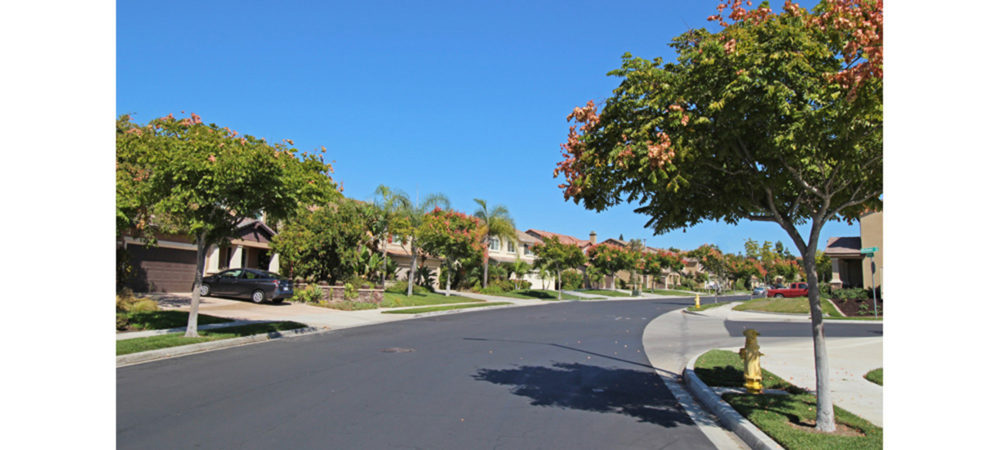




Madison Lane
Madison Lane is a 52 lot, single family, gated residential community. ADL planning was responsible for design, construction document preparation and construction support associated with the 2 gated entries, perimeter street frontages, slope treatments, a sustainable hydro-modification and stormwater treatment basin, a community children’s play area along with developer installed front yard landscaping for all 52 homes.

