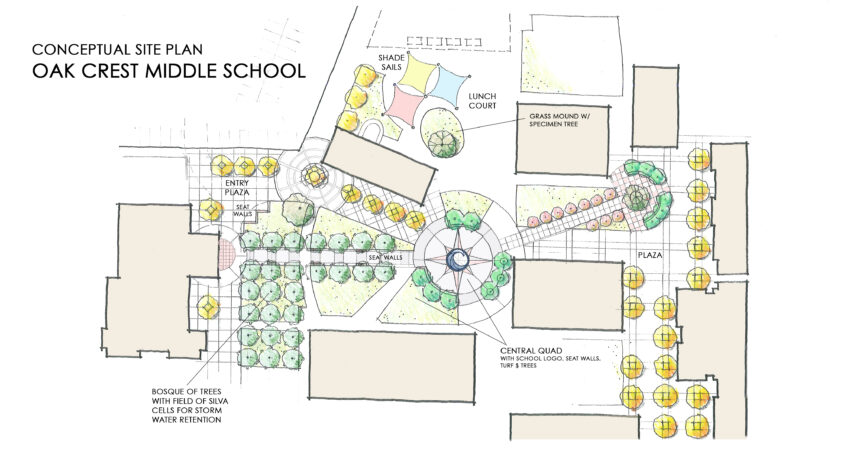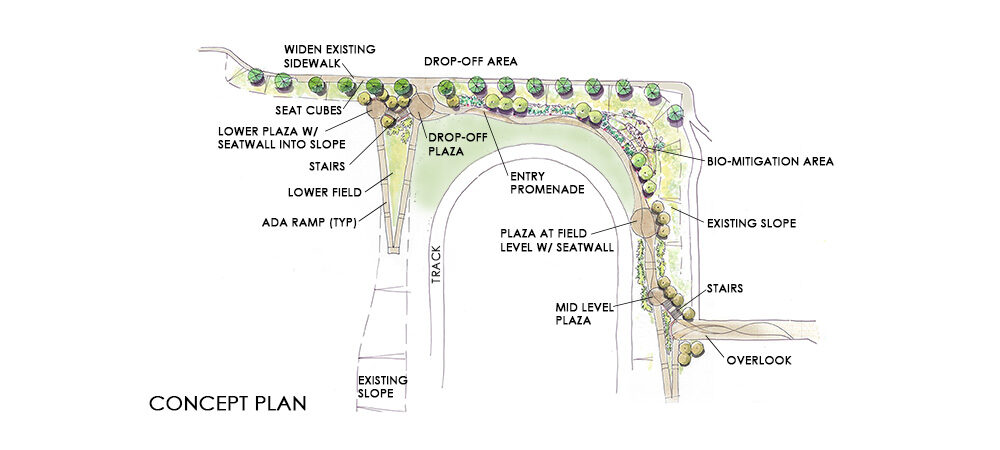

Oak Crest Middle School
Oak Crest Middle School, located in the San Dieguito Unified School District, is including a new 1-story administration building that ADL Planning Associates will be responsible for site design, landscaping, and irrigation work. Other landscape architect services that ADL provided include work for a new Science Building, central campus Plaza and Quad, stairway, and vehicle & pedestrian entryway.


