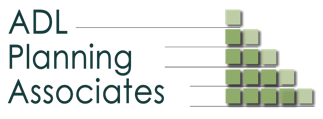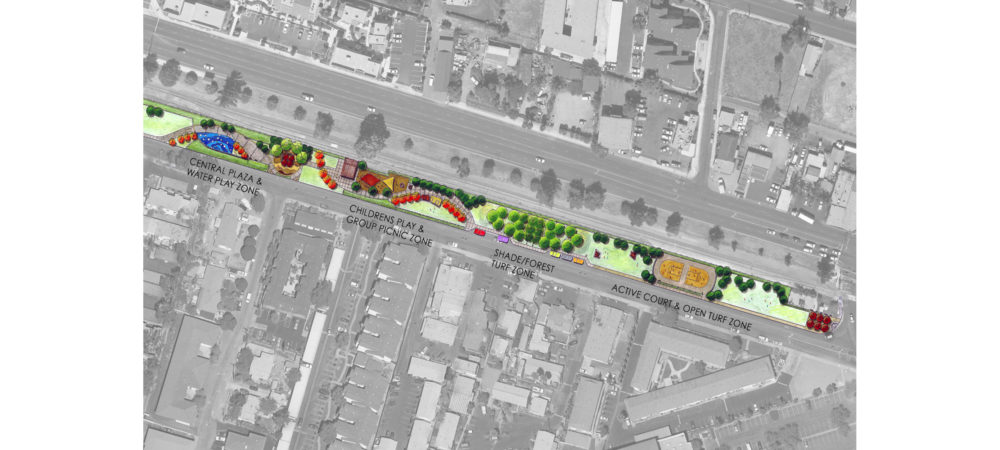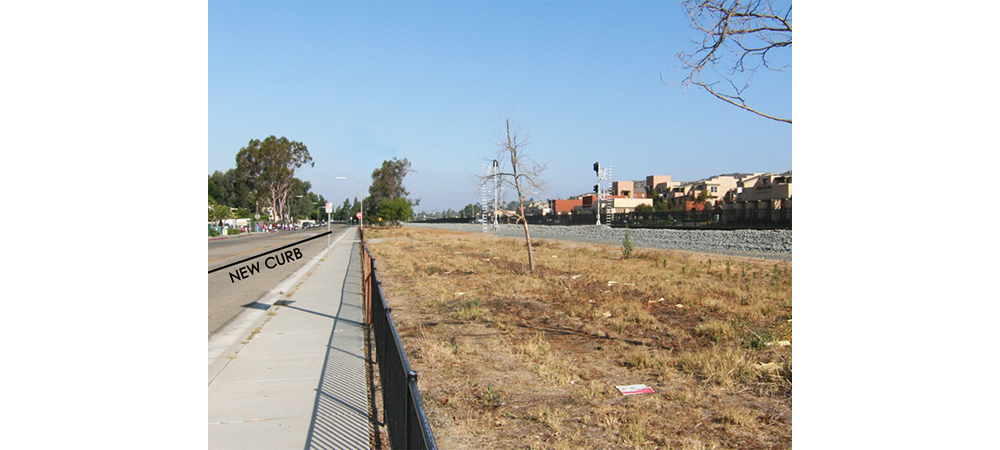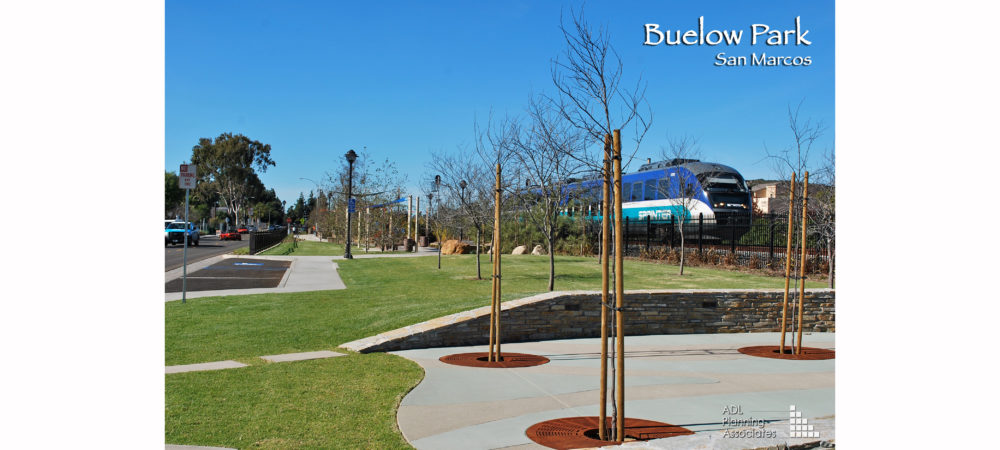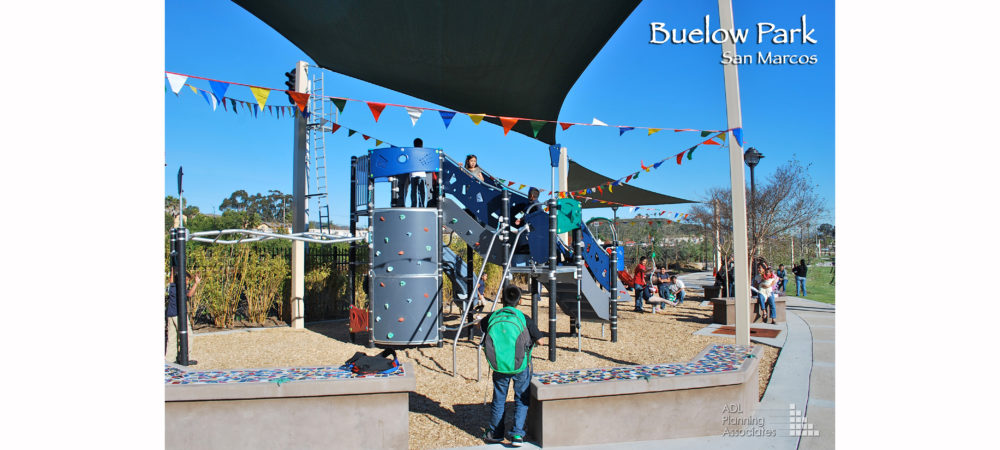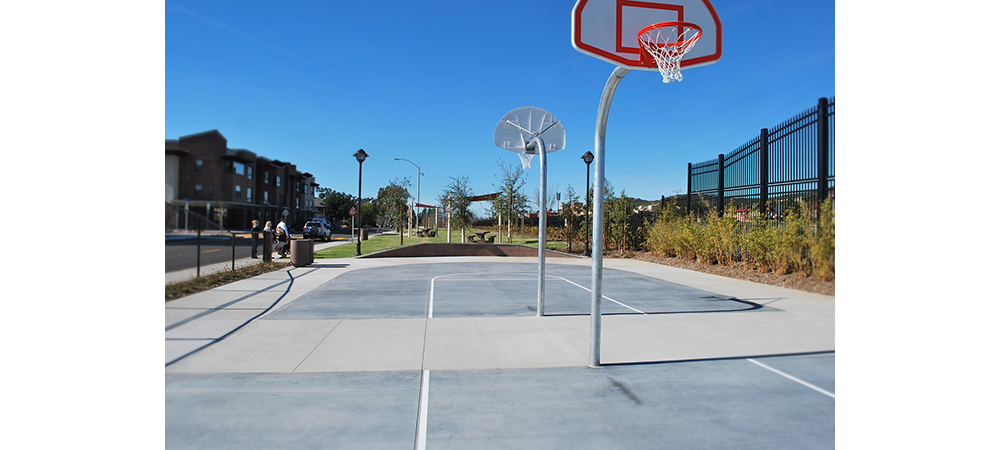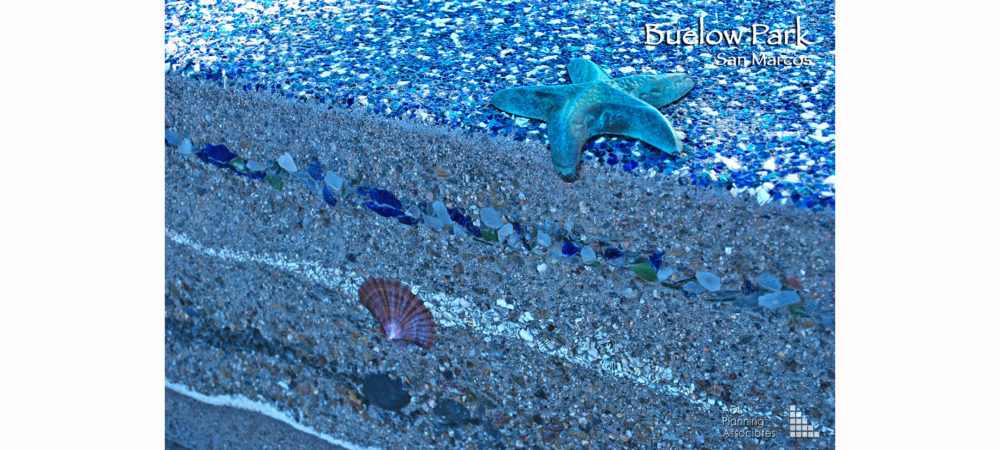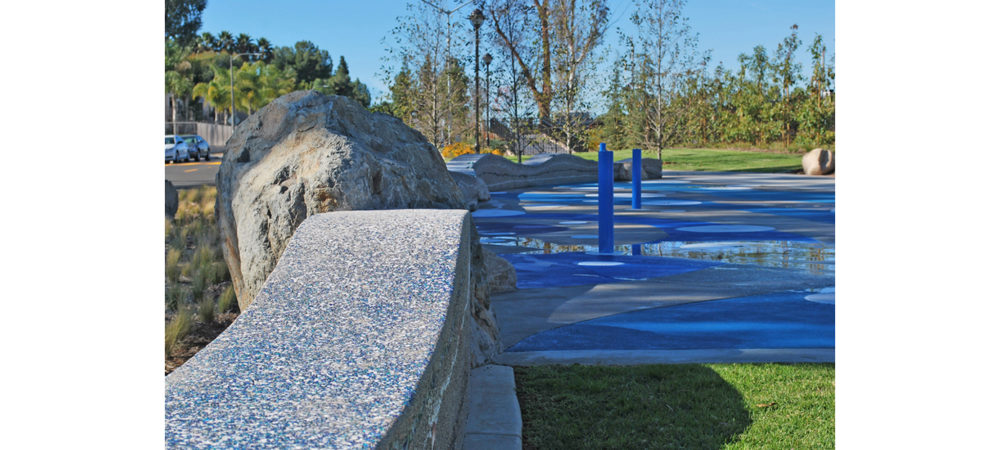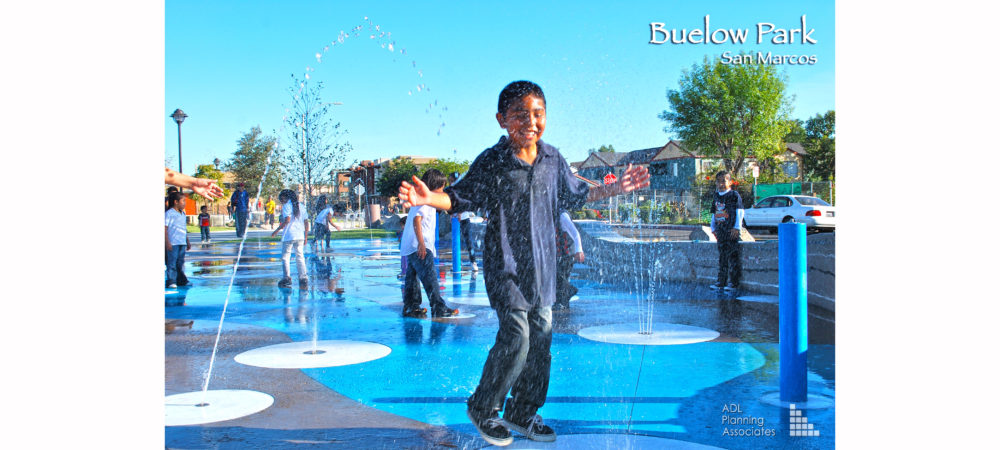







Buelow Park
The planning and design of this award winning 2 acre park was inspired by it’s unique location and shape. This long narrow strip of public land had limited recreational opportunities. In response, ADL suggested narrowing the street to induce traffic calming and gain useful park acreage. The urban infill location and adjacency to commuter rail line became the catalyst for it’s conceptual development, creating sequential spaces linked together, symbolic of the various cars of a train. The site provides a variety of passive, active and urban spaces as one moves from east to west.
- Buelow Park was honored with the California Parks and Recreation Society, District 12 “2012 Achievement Award for Park Design and the APWA “2011 Project of the Year” award.
- Program Components include:
- Central Plaza with seating & gathering areas
- Splash Pad, (water play area)
- Restroom and Maintenance Building
- Childrens Play Structures w/ Shade Sails
- Covered Group and individual Picnic Areas
- 2 Half Basketball courts
- Unique Custom Seatwalls throughout
