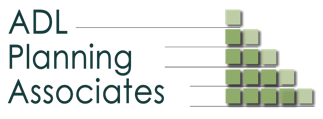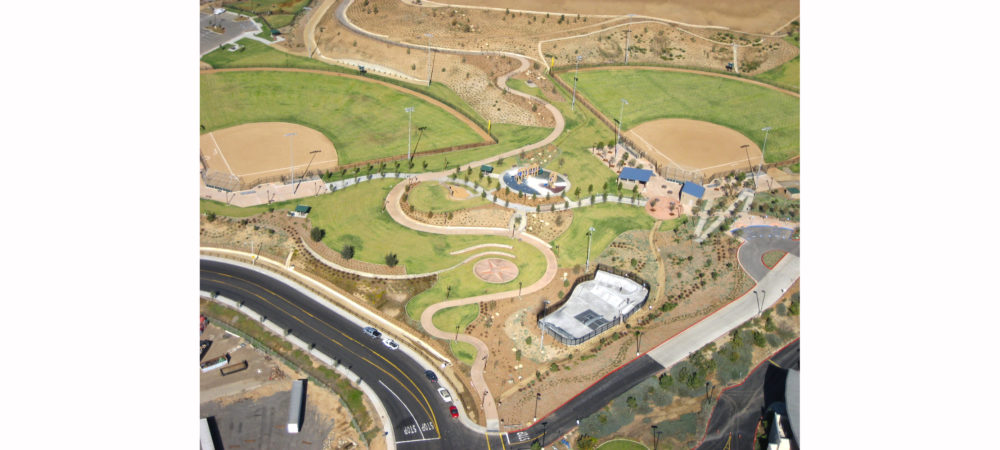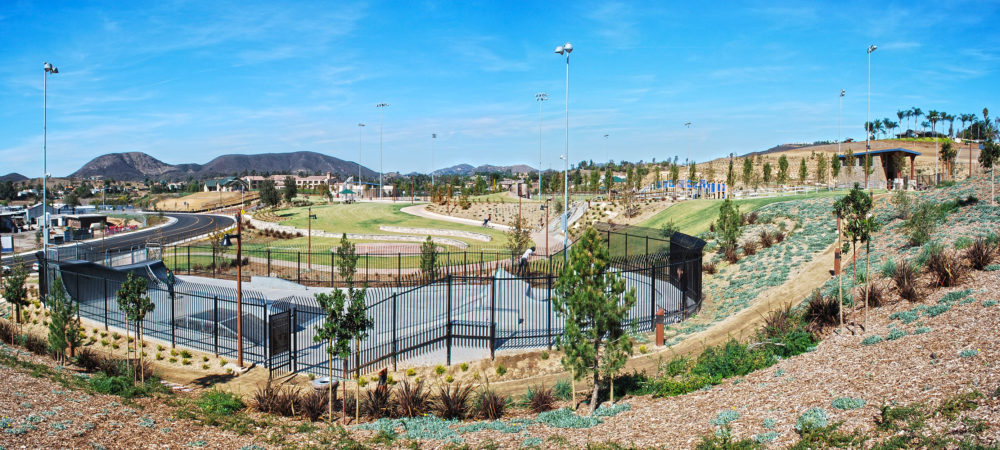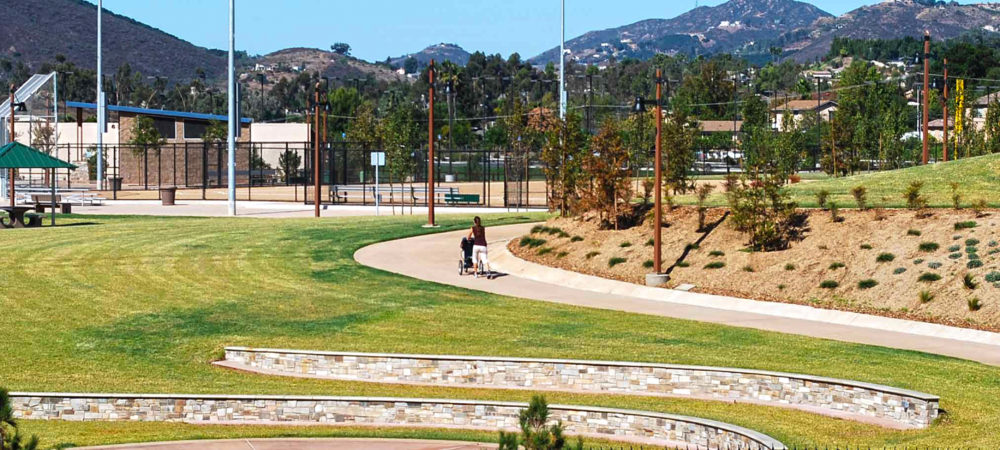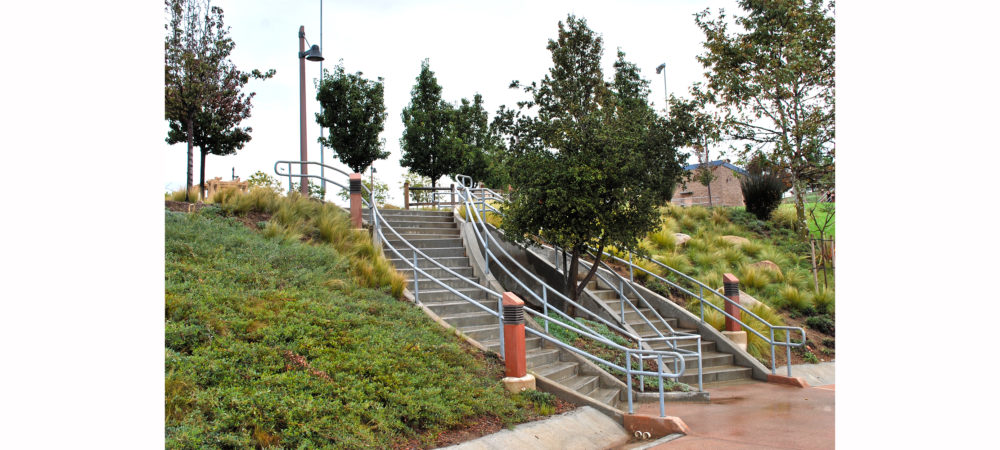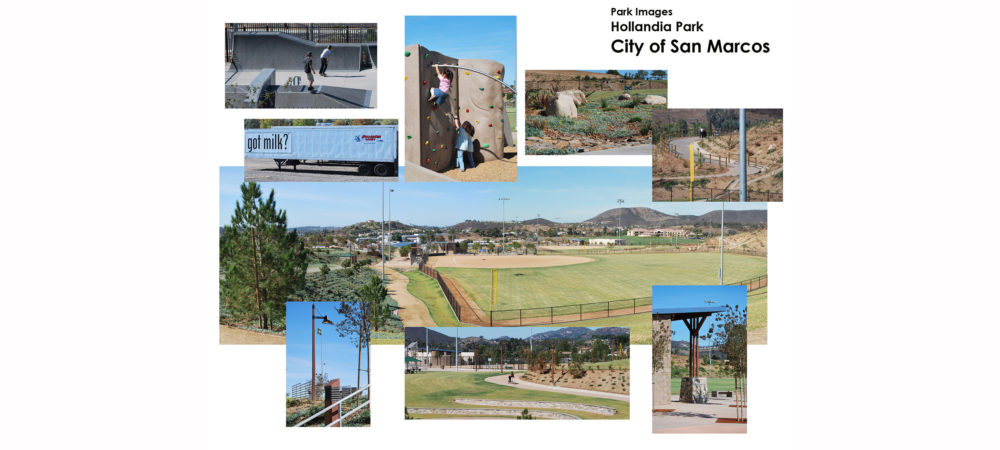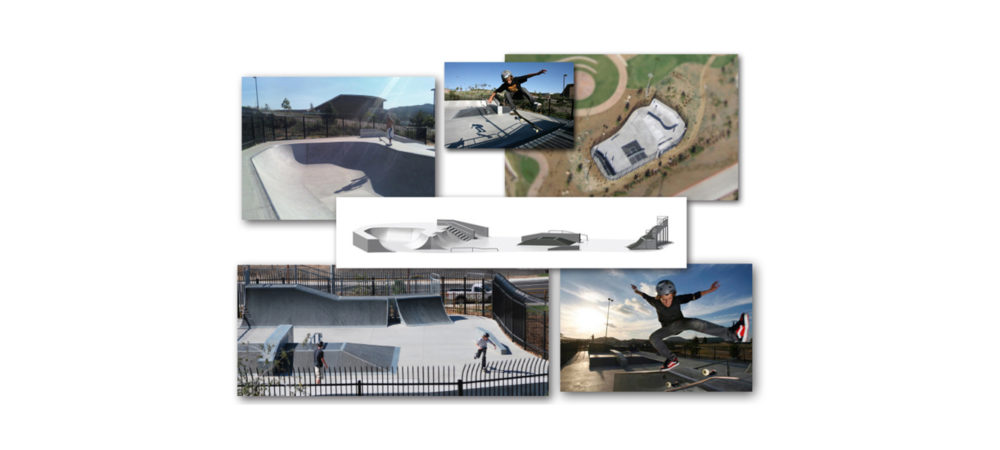





Hollandia Park
ADL Planning Associates was selected the Prime Consultant by the City to lead the planning, design and construction document preparation for this 30 acre multi-use Community Park. ADL additionally prepared the bid documents and provided construction support services through all phases of the $11.3 million installation, which was completed and opened to the public in the fall of 2008. Program Components:
- 2 Lighted Baseball/Softball Fields
- 1 lighted Soccer Field
- Lighted Skate Park Area
- Central Plaza with Concession Facilities
- 3 Restrooms and Maintenance Buildings
- On-site Caretakers Residence
- Themed Childrens Play Structures
- Earth Bermed Climbing Wall
- Covered Group and individual Picnic Areas
- Off-leash Dog Area
- Horseshoe Pits
- Community Amphitheater & Stage
- Multi-use DG & Paved Trails
