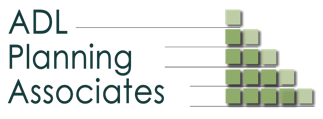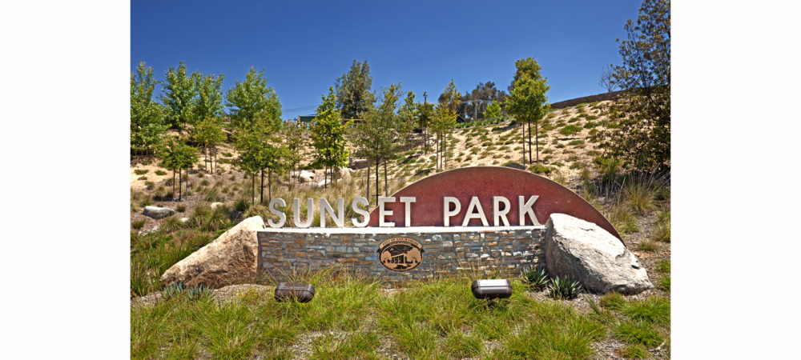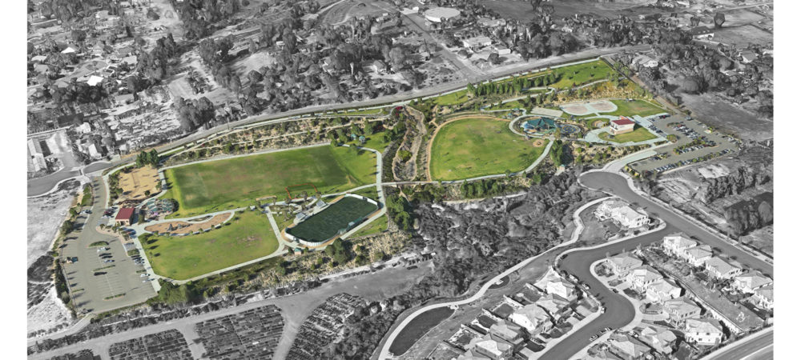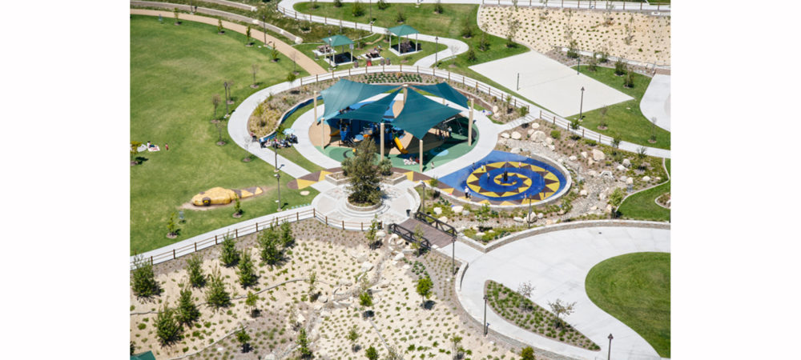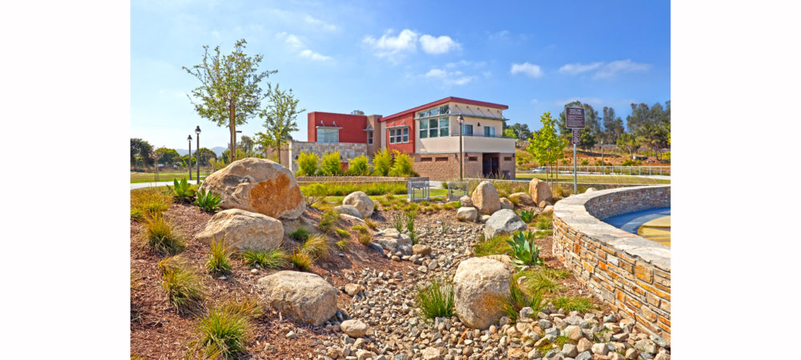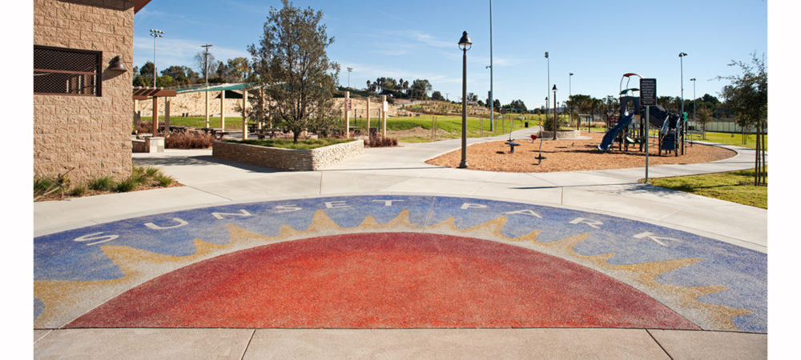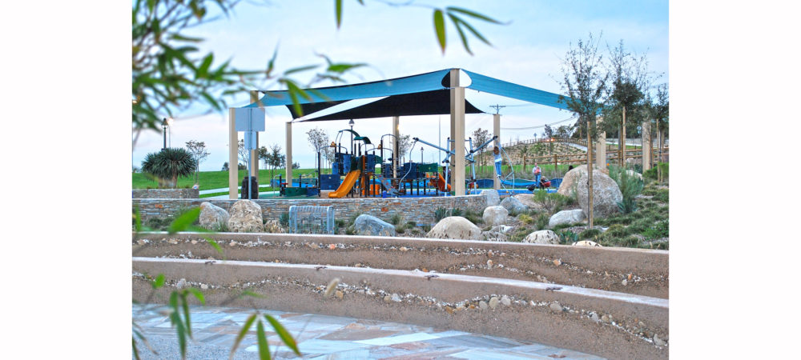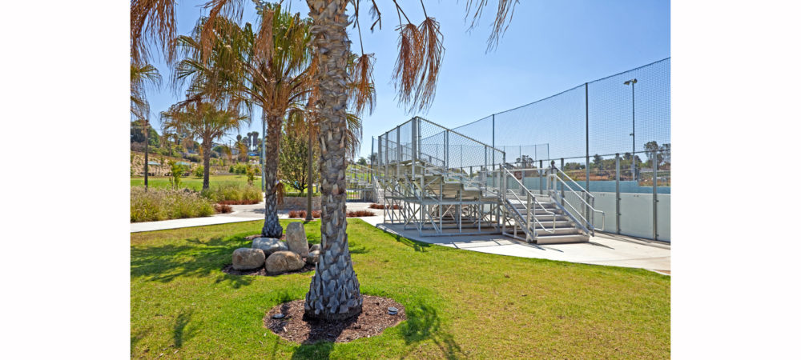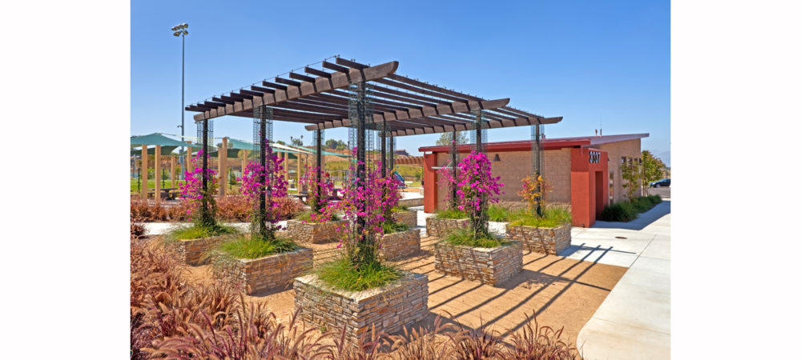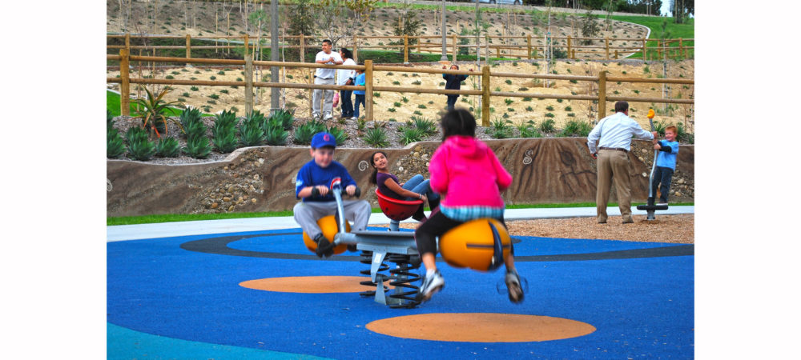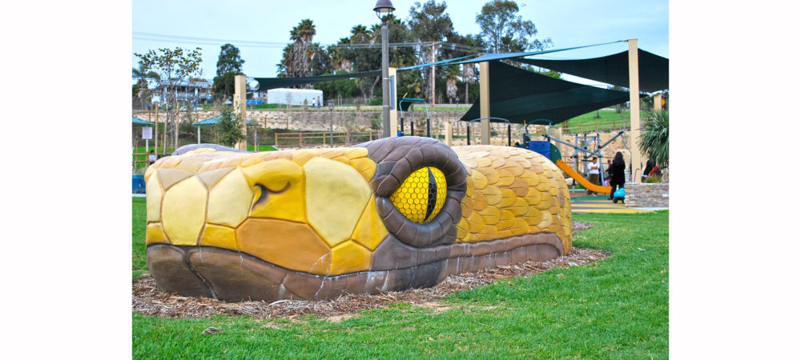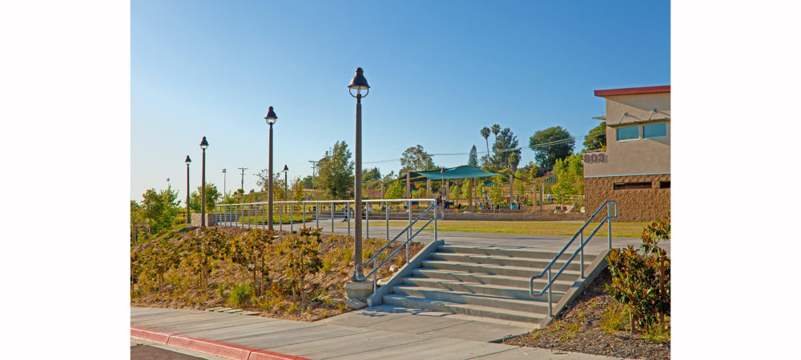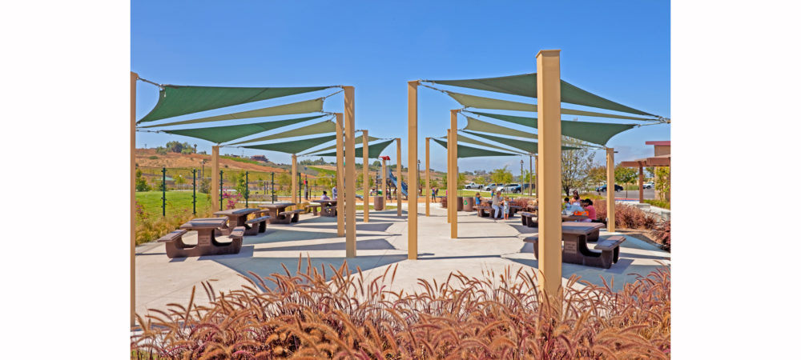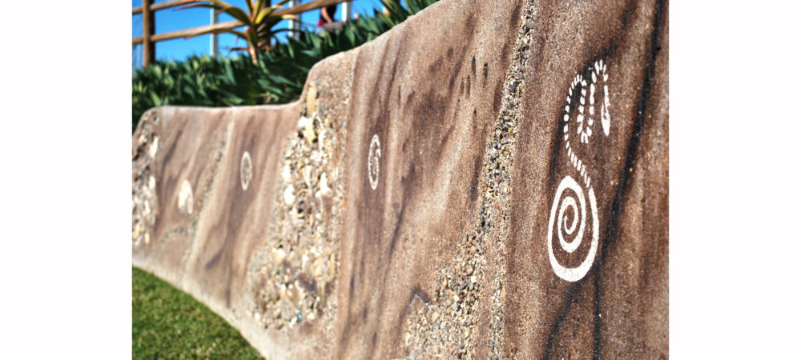












Sunset Park
“Something for everyone” was the inspiration behind this award winning community park. Large group activities are sited to the west of a central habitat area while informal play, small group and community activities are to the east. Sustainable elements incorporated into the park include an on site water well for irrigation, pervious parking lot paving, an ET based irrigation system, drought tolerant and native plant species and a dry stream feature designed and oriented to capture splash pad water as well as natural run-off to re-charge the sub-surface aquifer.
- Park Components:
- Large lighted Soccer/Mixed Use Field
- Lighted Soccer Arena w/ synthetic turf
- Restrooms and Concession Facilities
- Group, Family and individual Picnic Areas
- Multiple Children’s Play Areas
- Water Play Splash Pad
- Sand Volleyball
- 2 Half Basketball courts
- 6-hole Disk Golf
- Off-Leash Dog Areas
- Park Caretaker’s residence
